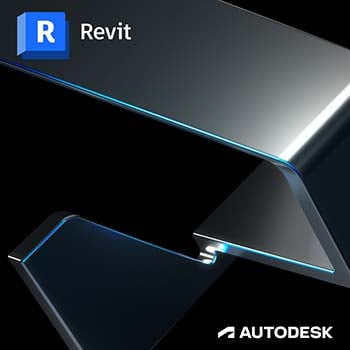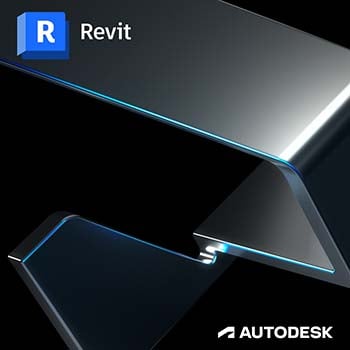Revit Structure New User Training Course
Learn the essential features and functionality of Autodesk Revit Structure in this 3-day course. Covers structural design through construction documents.

Course Overview
| AIA Credit Hours | 20 |
|---|---|
| Prerequisite | A working knowledge of Windows and structural engineering, drafting or architectural experience. When registering for an eTraining session, please note that this course is not suitable for the LT version of this software. |
| Manual | Revit Structure Fundamentals |
| Length | 3 days |
Course Details
Course Details
Revit® is a powerful Building Information Modeling (BIM) program that works the way structural professionals think. The program streamlines the design process through the use of a central 3D model, where changes made in one view update across all views and on the printable sheets.
The objective of the Revit® Fundamental for Structure course is to enable you to create full 3D project models that have the essential structural building elements. This includes how to navigate and operate the user interface using the basic tools for authoring, editing, and visualizing a project, plus development of construction documents.
After completing this course, you will be able to:
- Describe building information modeling and the benefits of bidirectional associativity.
- Navigate through the interface, manage views, and identify structural elements.
- Start new structural projects, create levels and grids, and link/import related files.
- Work with plans, sections, elevations, and other related views.
- Create structural walls, framing, and foundations.
- Create other elements such as slabs, footings, grade beams, and rebar.



