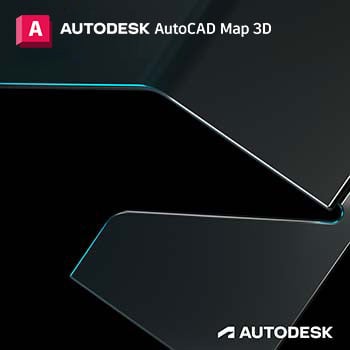AutoCAD Civil 3D for Surveyors Training Course
Empower your survey workflow with our 2-day AutoCAD Civil 3D course designed for surveyors & technicians. Learn essential skills and boost productivity.

Course Overview
| Prerequisite | This class is suitable for users with experience using AutoCAD and a basic understanding of the surveying profession. |
|---|---|
| Manual | Civil 3D for Surveyors |
| Length | 2 days |
Course Details
Course Details
This in-depth AutoCAD® Civil 3D® for Surveyors class is for surveyors and survey technicians that do not necessarily need all of the functionality that is taught in AutoCAD Civil 3D Essentials. The class will equip the surveyor with the basic knowledge needed to use AutoCAD Civil 3D efficiently in a typical daily survey workflow. You will learn how to import the converted field equipment survey data into a standardized environment in AutoCAD Civil 3D and to use the automation tools to create an Existing Condition Plan. Data collection, least square analysis, and traverses are also covered. Other topics that help in increasing efficiency include: styles, proper AutoCAD® drafting techniques, the methodology needed to create linework effectively for variables used in defining symbology, surfaces, categorizing points, and importing imagery.
Topics include:
- The AutoCAD Civil 3D Interface
- Point overview and styles
- Importing points and coordinate transformation
- Creating points and drafting
- Point groups, grips, and reports
- Surface overview
- Surface editing
- Surface labels and analysis




