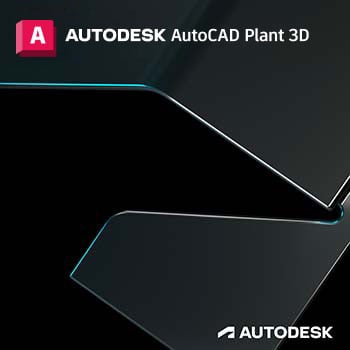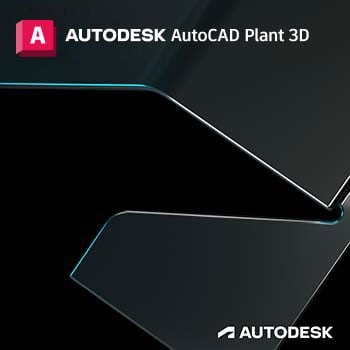AutoCAD Plant 3D New User Training Course
Master AutoCAD Plant 3D in 3 days! Learn how to create projects, steel structures, pipe routing, drawings, reports, proposals and production-ready models.
Have Questions?
Request Info

Course Overview
| Prerequisite | Experienced AutoCAD users or have command equivalent knowledge |
|---|---|
| Manual | Introduction to Plant Design |
| Length | 3 days |
Course Details
In this three-day course we will explain how to use AutoCAD Plant 3D for your daily work creating 3D piping models. During the class students will learn how to start Projects, create steel structures, equipment, route pipe, create Iso and Orthographic drawings and report the necessary information to your project team. After completing the three days you will be able to use AutoCAD Plant 3D and create proposals and production ready models and drawings. Also, you will be able to make numerous reports regarding equipment, lines, instrumentations, valves and others.
Topics include:
- Using the Project Manager
- The drawing environment and user interface
- Create a Steel Structure
- Create Equipment Arrangements
- Attaching AutoCAD Models
- Routing 3D Pipes
- Adding Valves, Fittings and Pipe Supports
- Placing Placeholder Parts
- Modifying Pipes and Pipe routes
- Working with P&ID Data in Plant 3D
- Pipe Insulation
- Creating Orthographic and Isometric drawings
- Working with the Data Manager
- Generating Reports
- Publishing the finished product




