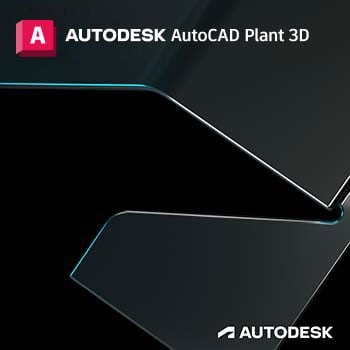BIM Collaborate Pro for AutoCAD Plant 3D Training Course
This course covers the configuration and administration of the Autodesk® Construction Cloud platform with the focus on AutoCAD® Plant 3D projects.

Course Overview
| Prerequisite | This class is suitable for users with a general familiarity of Windows-based computer software and a fundamental understanding AutoCAD® Plant 3D software. |
|---|---|
| Manual | Instructor-provided handout |
| Length | 1 day |
Course Details
You will learn how to set up an account, create projects, and prepare AutoCAD® Plant 3D projects for the cloud. You will also be introduced to the Document Management, Model Coordination, and Design Collaboration modules.
Course Details
This course covers the configuration and administration of the Autodesk® Construction Cloud platform with the focus on AutoCAD® Plant 3D projects. You will learn how to set up an account, create projects, and prepare AutoCAD® Plant 3D projects for the cloud. You will also be introduced to the Document Management, Model Coordination, and Design Collaboration modules.
After completing this course, you will be able to:
- Set up and administer an Autodesk® Construction Cloud account
- Create and Manage cloud projects
- Configure AutoCAD® Plant 3D projects for collaboration in the cloud
- Review, Share, and Transmit 2D and 3D files
- Coordinate 3D models and identify interferences
- Securely share drawings with extended team members


