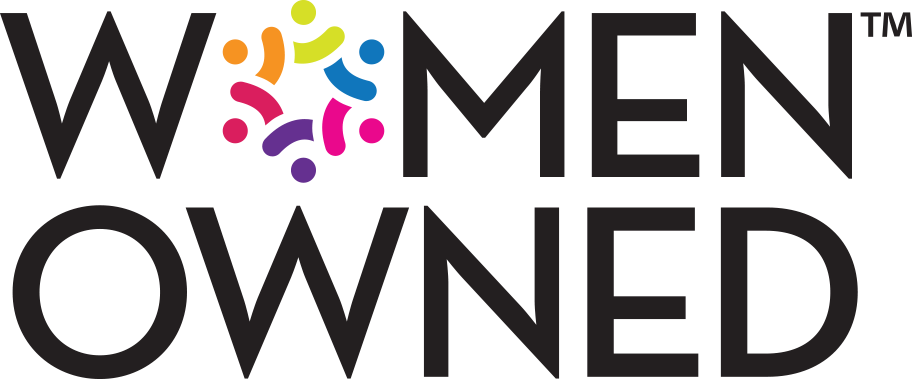Project goals
After reaching out to our experts, VOLLERS was put in touch with Application consultant Kevin Spear, P.E. Kevin’s extensive experience in the private sector working on grading and land development projects made him the perfect partner for VOLLERS, as he was quickly able to understand their existing workflows and hurdles and develop a customized plan for getting the team formally trained in Civil 3D and customizing the software to specifically fit their needs.
Solution
Using Civil 3D Pipe Networks and Corridors, Kevin built a training program around getting customer CAF files as PDFs and converting them to linework with GPS coordinates. Additionally, he reduced efforts by implementing various LISP routines that eliminated manual workflows by automating drawing content creation and modifications.
Business outcome
After reviewing workflows and needed outcomes, the team and VOLLERS agreed to move forward with 3 objectives in mind: 1) getting to the latest version of Autodesk Civil 3D, 2) get all designers formal training on the latest technology, and 3) provide customized solutions to enable VOLLERS to complete manual, time-consuming tasks in a faster, more efficient manner.
Conclusion
One of the things we specialize in is truly understanding what our customers do on a day-to-day basis and finding ways to help improve that. The engagement allowed for collaboration between both teams, leading to VOLLERS interest in expanding further into the Autodesk portfolio with Revit. Much of the work VOLLERS focuses on involves having to dig for building footings frequently; with Kevin’s advising and assistance, it was discovered that the ability to model all that out and combine the data between AutoCAD Civil 3D and Autodesk Revit will add additional workflow improvement, time savings, and profitability.



